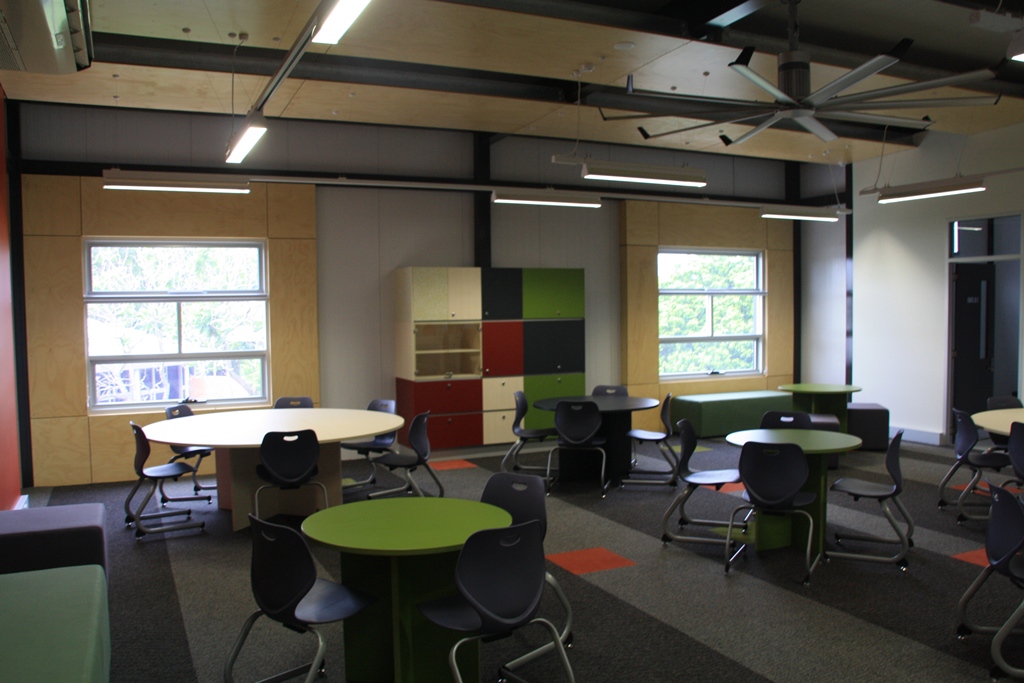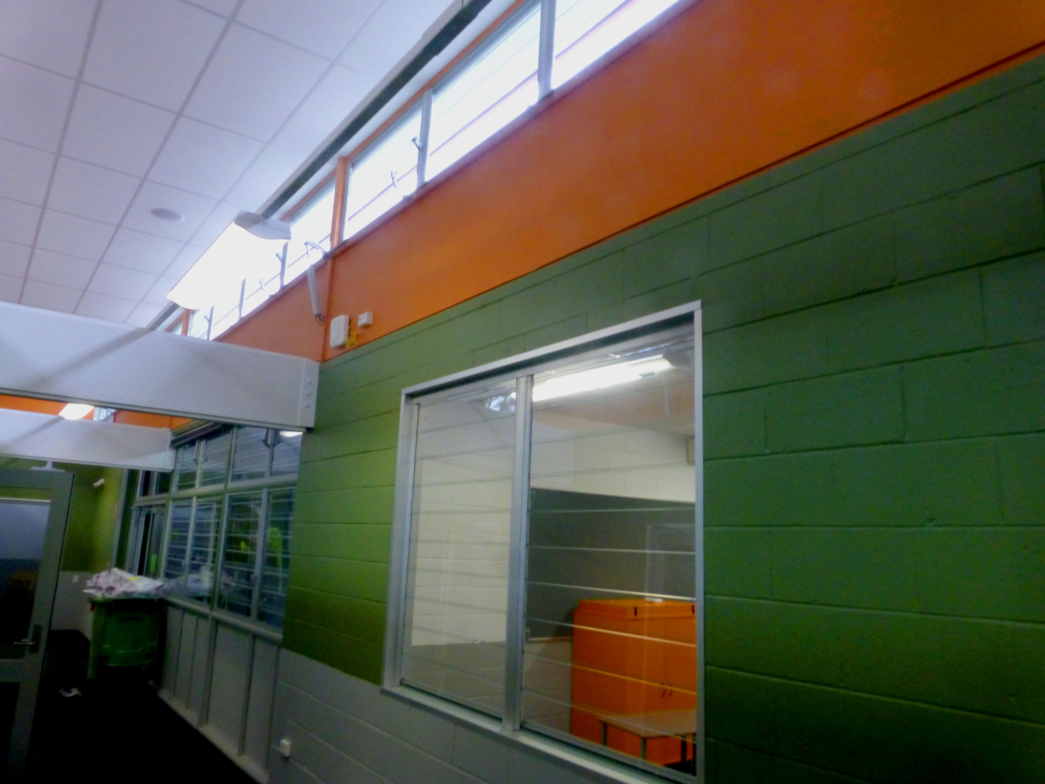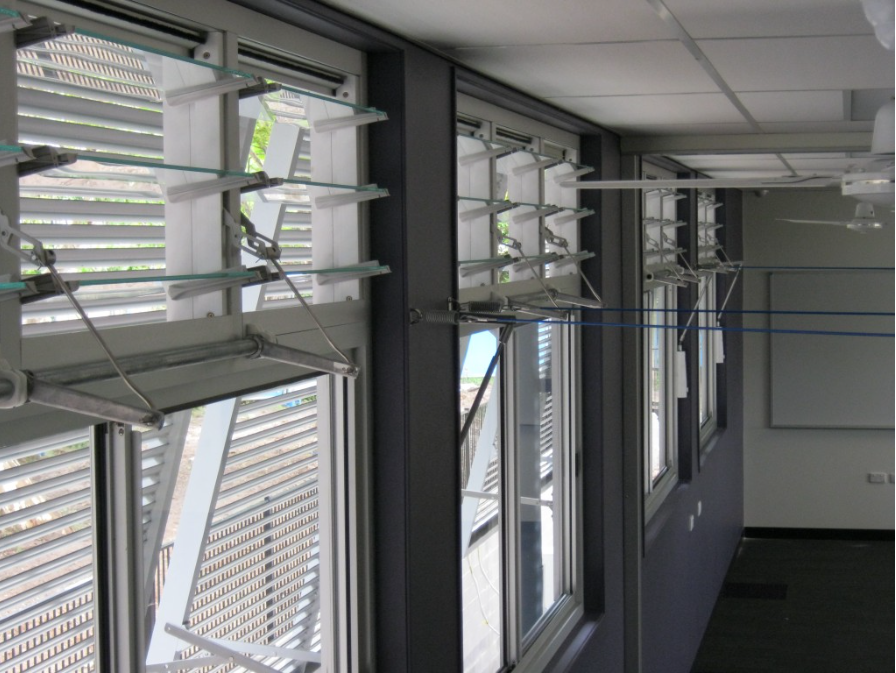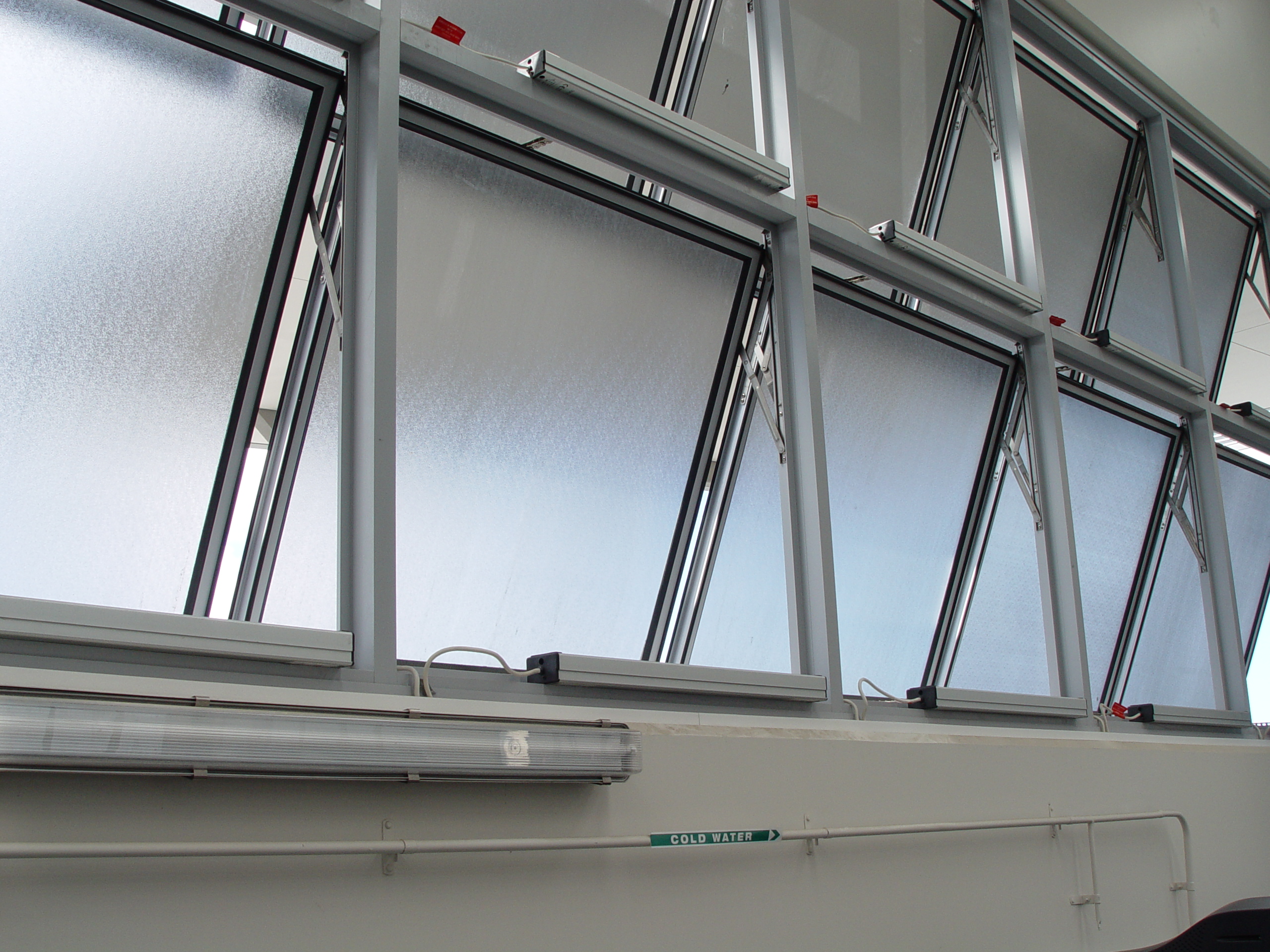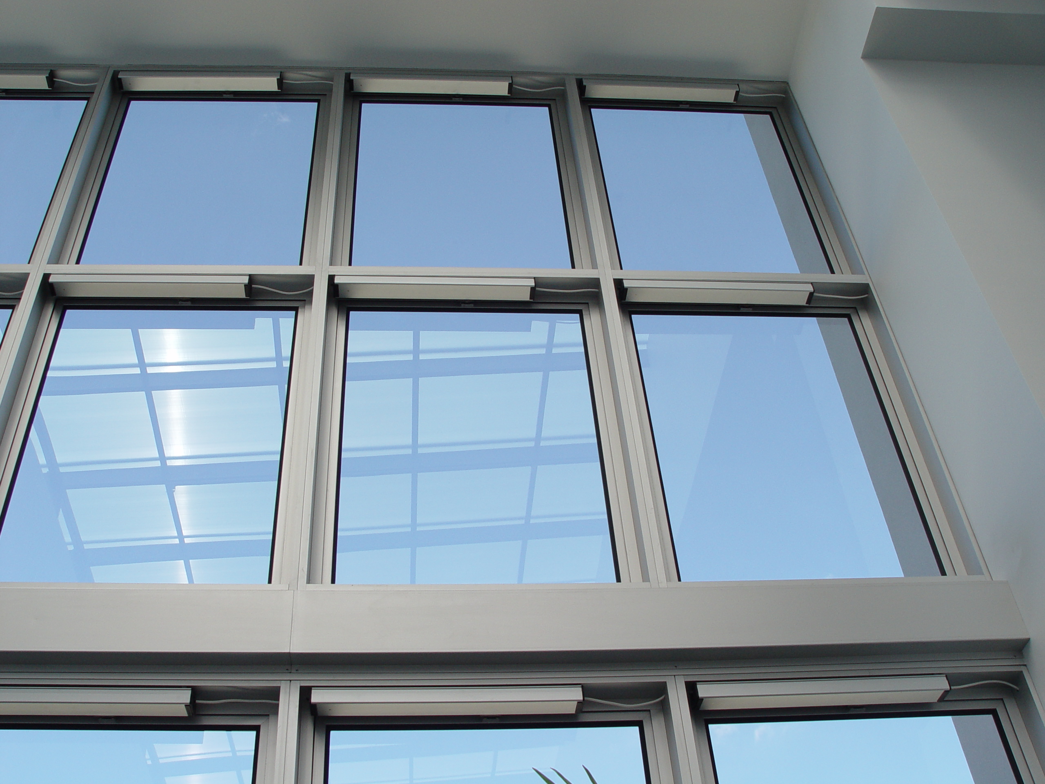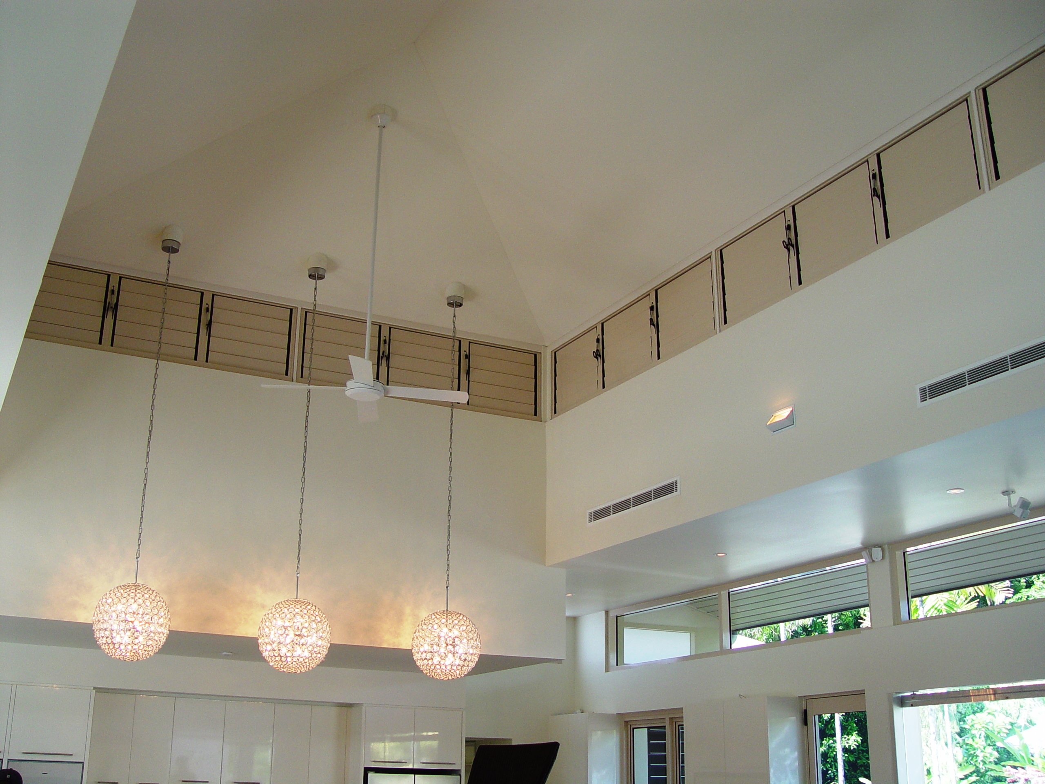Project Description
The most recent building edition to St Paul’s School is the ‘Sutton Building’, designed by Towill Design Group. Passive ventilation was a major consideration in the design and throughout the building they have used both high and low level operable windows to ensure air circulation. Due to the size of the building and Queensland’s sometimes unpredictable weather, mechanical air conditioning was also incorporated into this building.
To ensure that both systems worked in harmony a Building Management System was installed. The BMS ensures that if the air conditioning is operating, the windows are closed to make the most efficient use of this feature. Alternatively, when the conditions allow, the windows would then open and the air conditioning would shut down, reducing running costs and balancing thermal comfort.
The internal windows connecting classrooms to hallways, for example, are louvre windows. This style of window allows for maximum airflow from the space it occupies. Externally the windows used are generally an awning sash, these windows allow air movement and maximum penetration of natural light. A clerestory of operable windows which runs the entire length of the building is a wonderful design feature. Creating a bright upper level at the same time as designating the path for the escape of hot air, this one element allows all the others to function at their peak.
An integrated system like this is the way of the future, to balance the needs, wants and comfort of the end users while also considering the state of our planet with the move towards ‘Green Building’.
Products: Linco S100, Linco S200, Linco L2, Torque Rod, Rain Sensor

