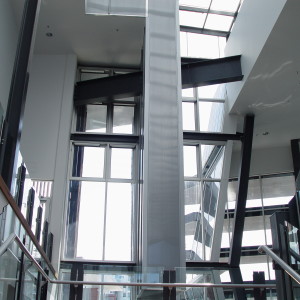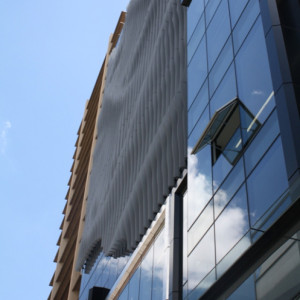Smoke Ventilation System Using Window Automation
As we all know hot air rises! How many of us have lived in a two storey home and not ever wanted to go upstairs in the peak of summer due to the heat?
The reason that the air inside a home or office heats up is mainly due to the sun heating the roof or entering in through glass windows. In the case of the roof, the heat is then radiated back into the home, where as the light entering through the window heats the air and the objects it hits. If there is no air movement, as in a house that is locked up all day, the effects are amplified, similar to your car on a summers day. How do we turn this negative into a positive? High level operable windows using louvres or awnings. These windows give the heat a path to escape (this rising air is called a convection current).
As mentioned in our ‘Passive Ventilation’ brochure, hot air rises, as does the heated smoke. What can be done to facilitate easier evacuations is to incorporate operable high level windows. These high level windows give the smoke a passage of escape via a dedicated Smoke Ventilation System.
The most life threatening element of a fire is the inhalation of smoke. Removing the smoke through a Smoke Ventilation System increases the visibility for the users of the building to escape and First Responders easier access.
There are several preventive measures that are now being integrated and installed into new residential and commercial developments. A Smoke Ventilation System incorporated into the early design concept does increase the ability of the end users to escape in the event of a fire emergency. Operable high level windows that are linked to the Building Management System or Fire Indication Panel can be opened within seconds of the smoke being detected.
What can happen in fire emergencies is that power can be lost and therefore compromise the operation of the system. To overcome this, a failsafe battery backup with fire rated cabling can be installed to ensure the effectiveness of the windows even with the loss of mains power.
On a commercial scale, Unique Window Services has been involved with some of Brisbane most recent landmark projects in which Smoke Ventilation has been a necessity.
Brisbane Central, located on Queen Street Mall, consisted of two conjoining stages; firstly refurbishing the old T and G Building; the second was a completely new building on Albert Street. A Smoke Ventilation systems was installed into each building with electrically operated awning sashes which were strategically placed into various areas of the buildings to create a pathway for smoke to escape. Linked directly to the building management system and a battery backup these windows will open immediately upon smoke detection.
The second project of note is Portside Wharf at Hamilton. Our role here was to automate the high level windows in the common areas to create a smoke vent. Not only does the opening of these windows allow the built up gases a way to escape, it is an ongoing process where the continued diversion of the smoke is allowed. The increased visibility not only helps the occupants escape but also assists with emergency personnel to gain access to the effected space, identify the cause and extinguish the fire.
Unique Window Services have been servicing the window industry for the past 20years. We specialise in energy efficient automated window controls and welcome your call if you have any questions or would like a meeting regarding what can be achieved.
Sample Projects:
Brisbane Central,
Portside Wharf,
Biala (Brisbane City)
Sample Products:
SECO N 24 25
Reference: SE Controls UK



